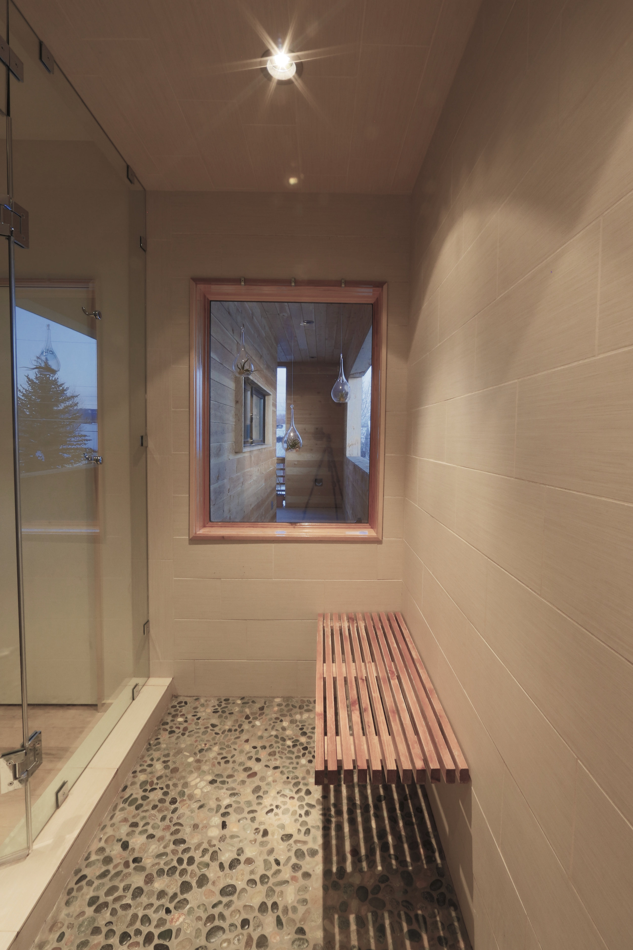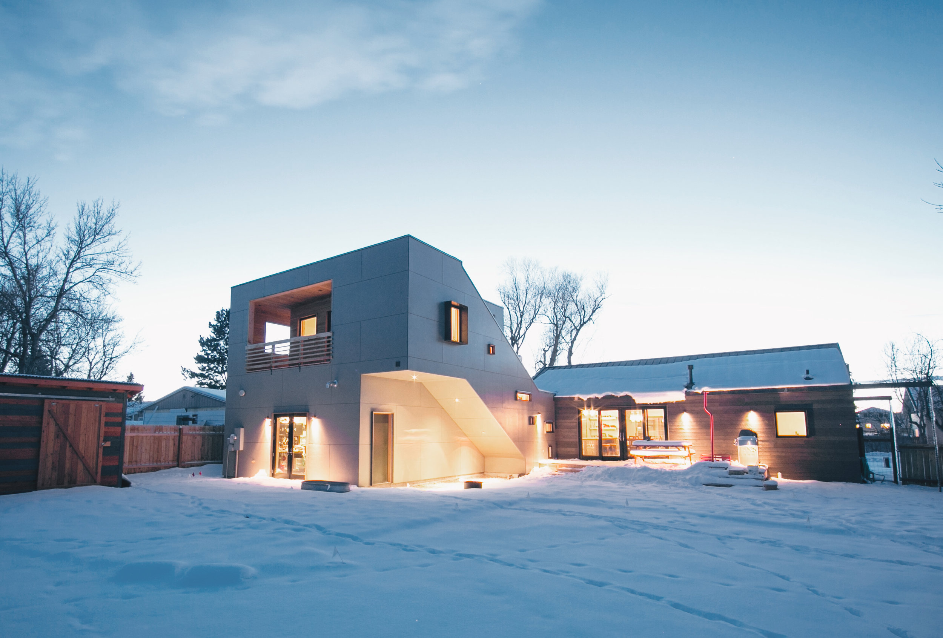
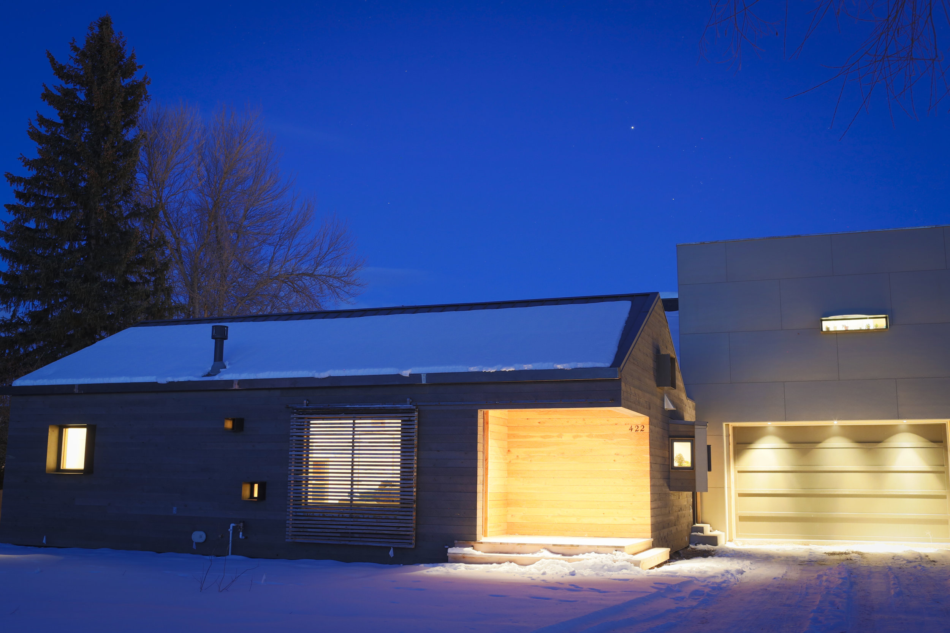
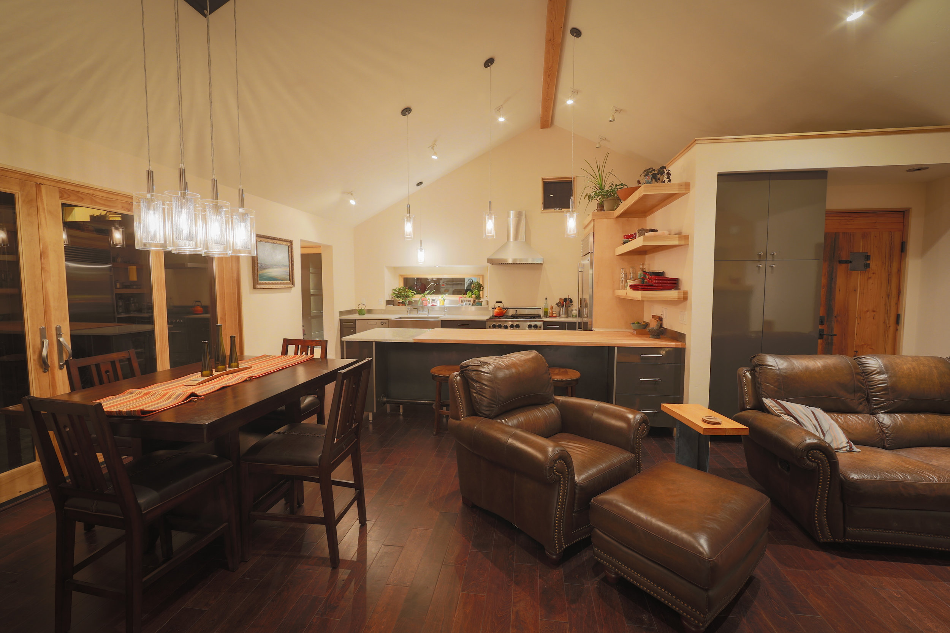
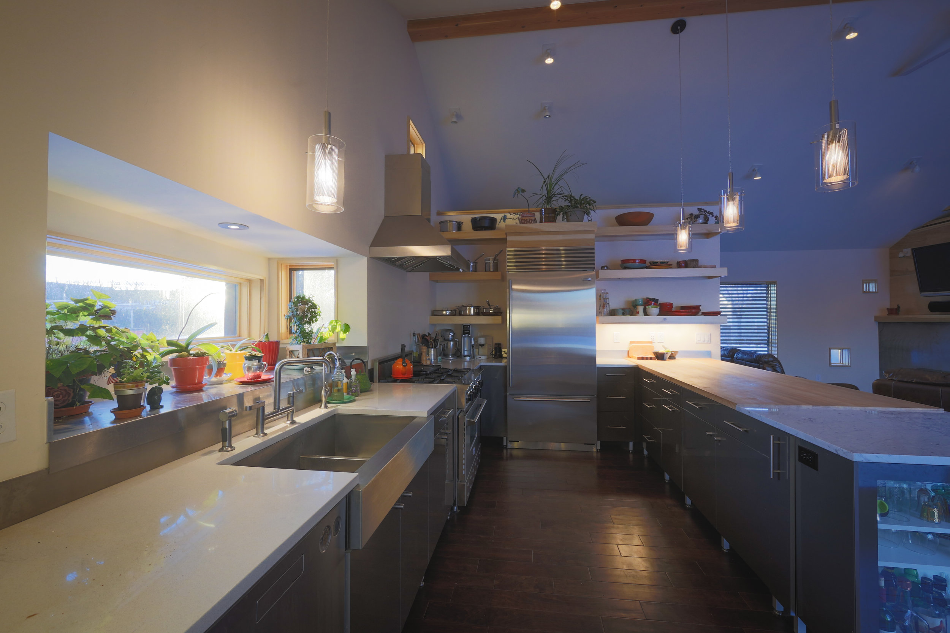
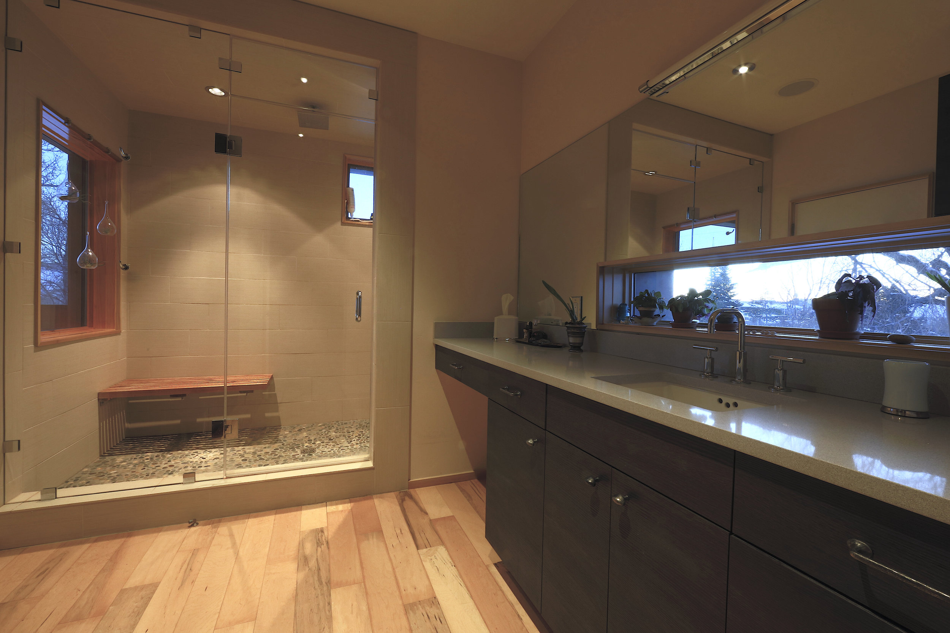
WESTERN DRIVE
Completed in December 2011, the home on Western Drive is an extensive renovation and addition to a 1960’s rancher. The owners had compared the outcomes of purchasing a new home to that of updating their current starter home, which was located in a desirable neighborhood and close to friends. The renovated home used the existing foundation, but raised the roof pitch and added a second-floor master suite above the new garage and workshop. The design was conceived as two complimentary volumes, where one allows for guests and gathering at the lower level, and a private retreat for the owners is at the upper level, accessed through a stairway with framed views and display niches. Upstairs, the deck offers mountain views and exposure to sunrise and sunset. The home’s roof collects water runoff through custom steel gutters and rain barrels that provide for the lot’s landscaping. Light and views are controlled by custom steel window fins, and by a sliding wood slat screen that covers either the porch for shade or the large picture window at the entry.

